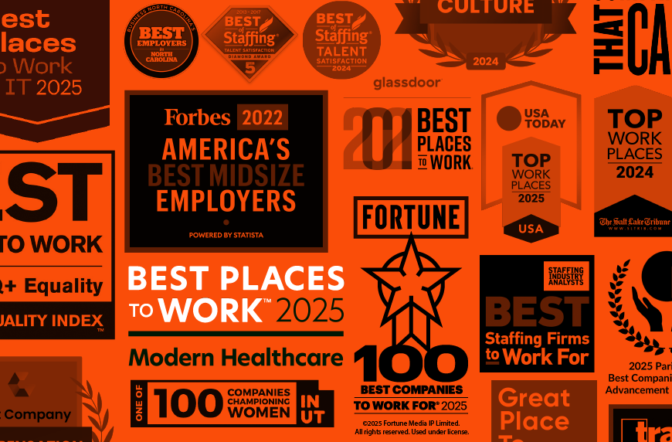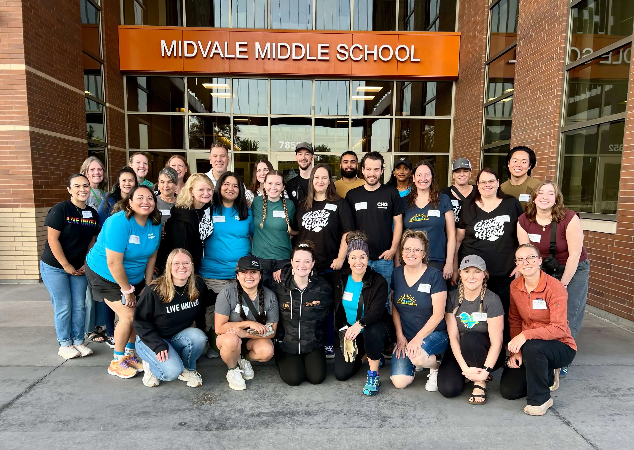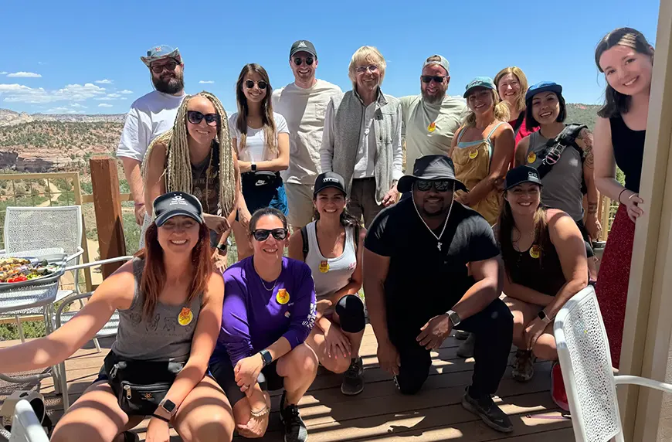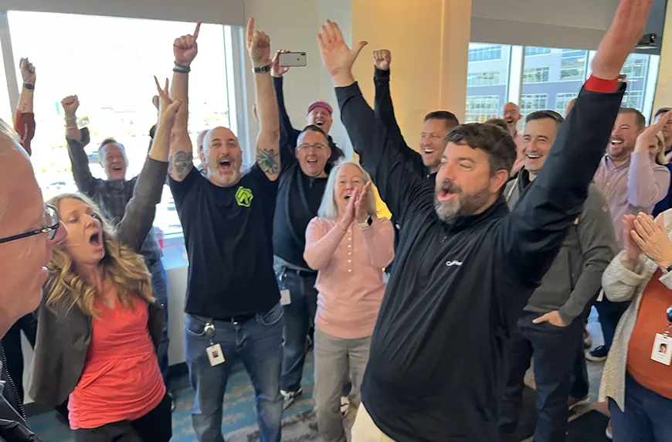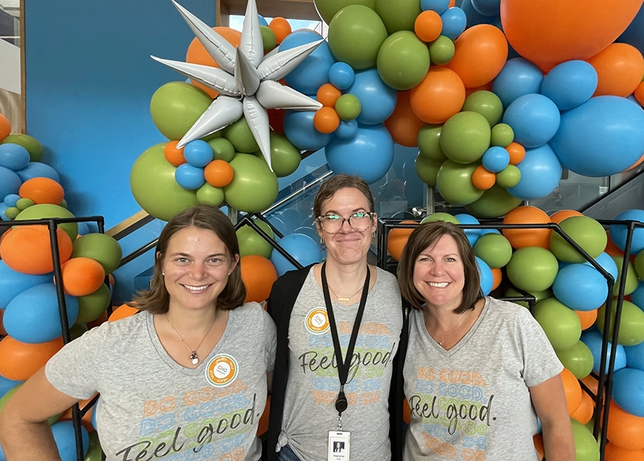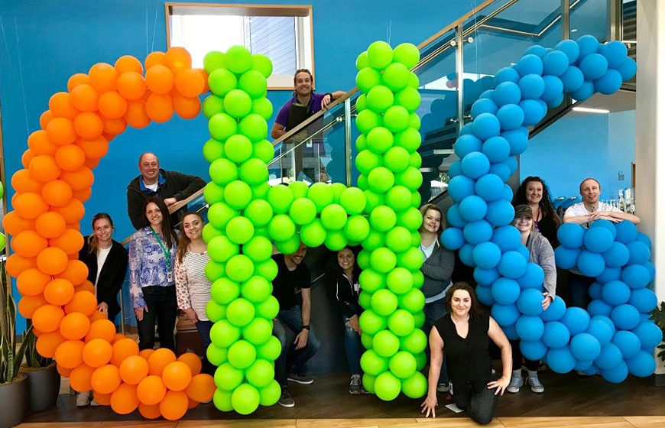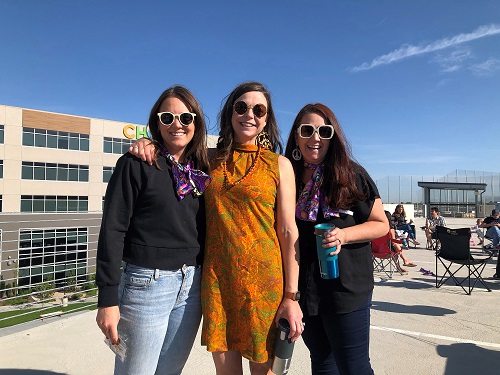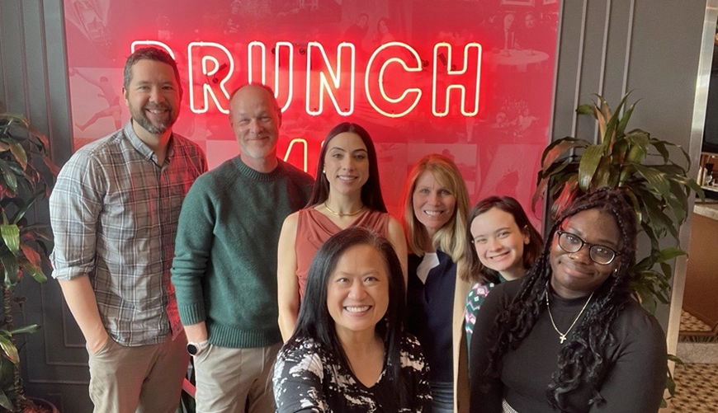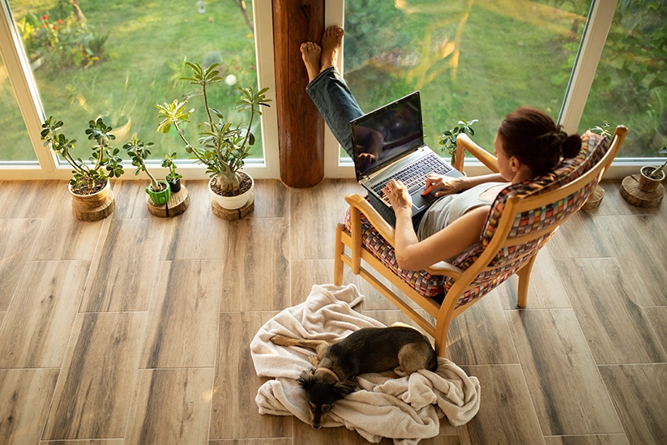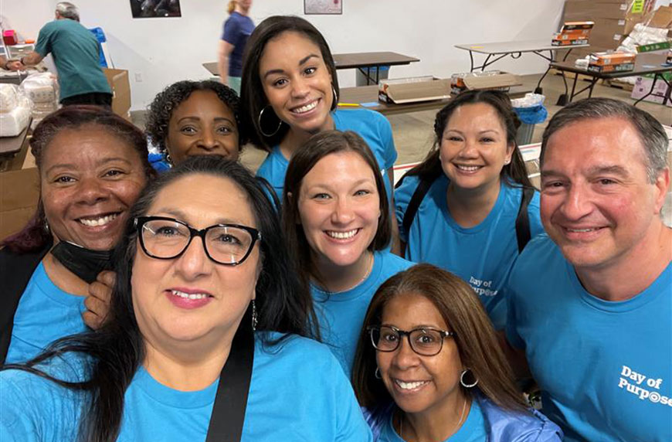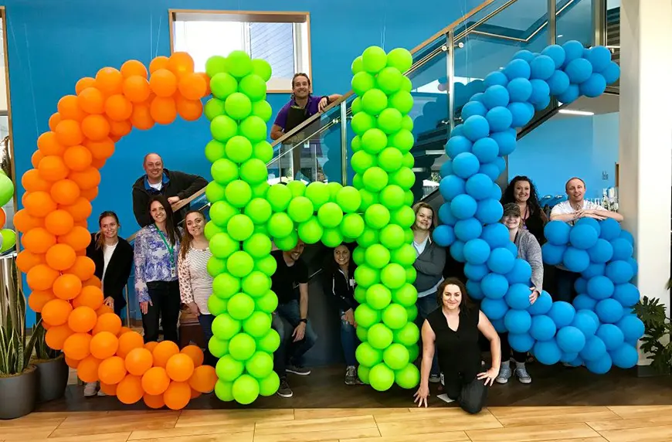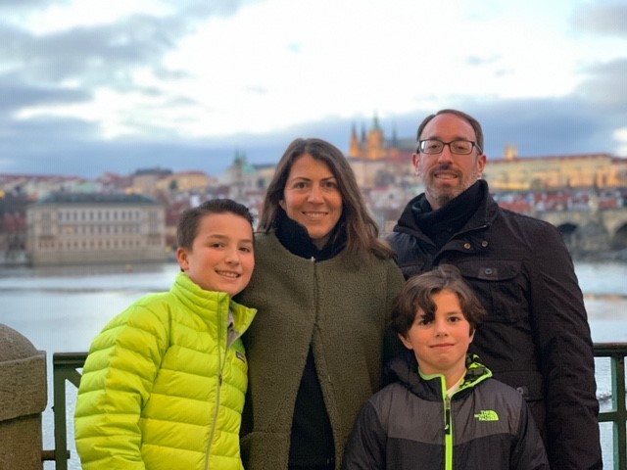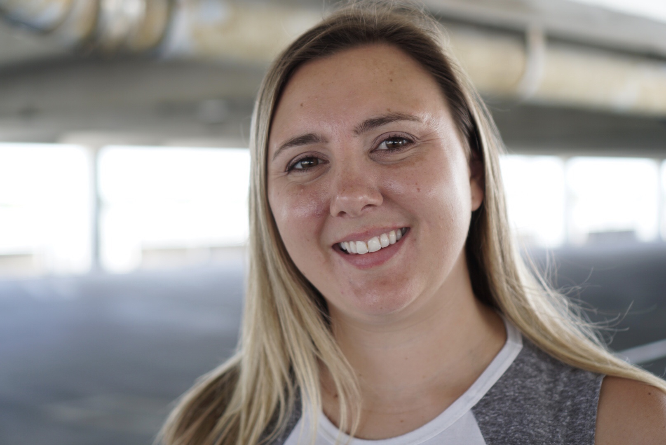Our people are at the heart of everything we do and the reason we’ve consistently been recognized as one of the best places to work.
Category - CHG Culture and Values
CHG Healthcare’s commitment to our communities is at the core of what we do. Learn how our community impact program helps our employees give back.
Read about how CHG Healthcare won its spot on the Fortune 100 Best Companies to Work For list® — featuring employee stories!
CHG keeps its team culture strong through flexibility, open communication, and recognizing and celebrating our successes.
CHG is committed to compensation equity for all its employees. Our SVP of people & operations shares how we do it.
CHG's where our people find long-term careers with growth, fun, and great benefits. Hear stories of how three people found a lifelong career at CHG.
CHG's female leaders are committed to supporting other ambitious women with their career growth. Here are their tips for success.
Our commitment to our employees' career growth prompted creation of our comprehensive leadership trainings for both new and veteran employees.
At CHG Healthcare we encourage our employees to work with their leaders to develop the schedule that works best for them and the business.
Putting People First isn’t just about employees taking care of each other, it’s about paying it forward in the communities where we live.
What makes CHG a great place to work? Our people and the core values they uphold every day. Here's a look at each of our values.
How CHG’s commitment to servant-leadership helped three employees — in tandem with their leaders — strike the perfect work/life balance.
Building a sales career at CHG Healthcare comes with a number of benefits. Learn about them from one of our employees.
A 16-time sales incentive winner shares his advice for success, including life wisdom from his grandpa.
Development looks different at CHG. Here's what it looks like for Courtney.
